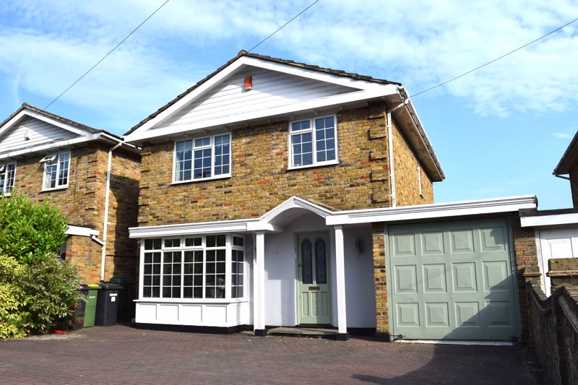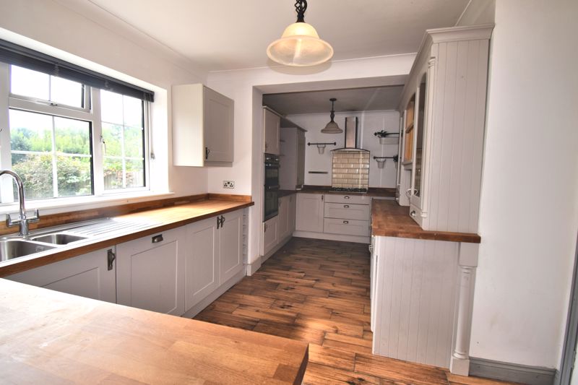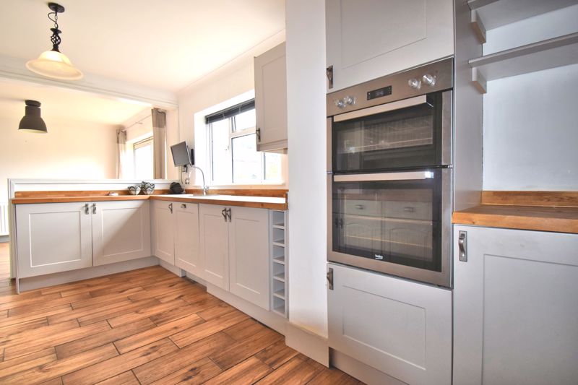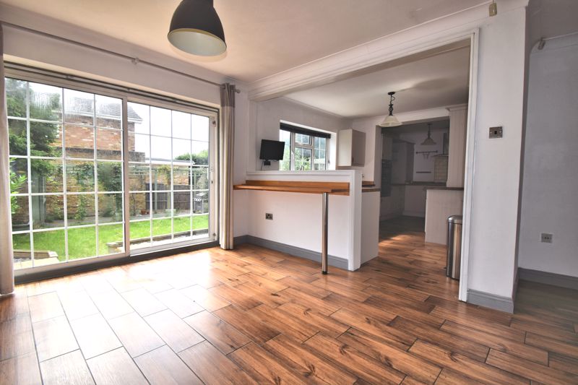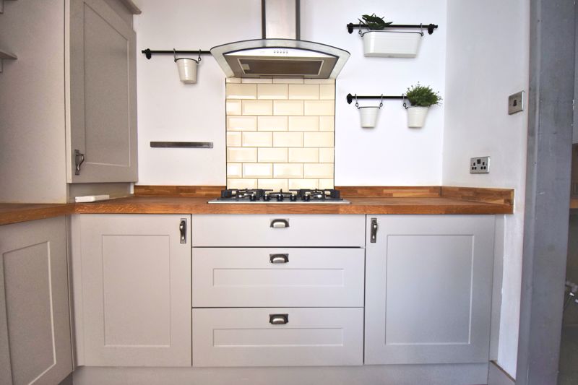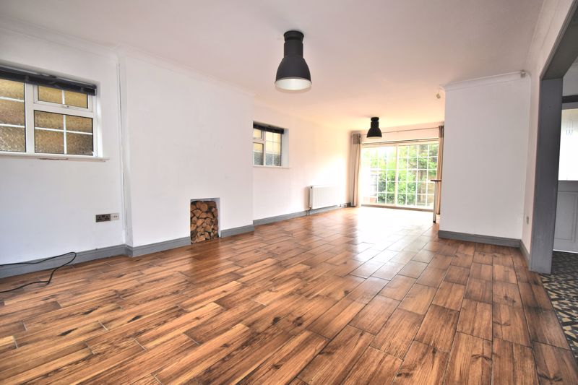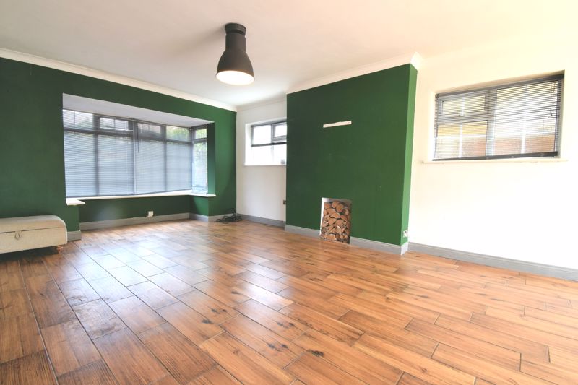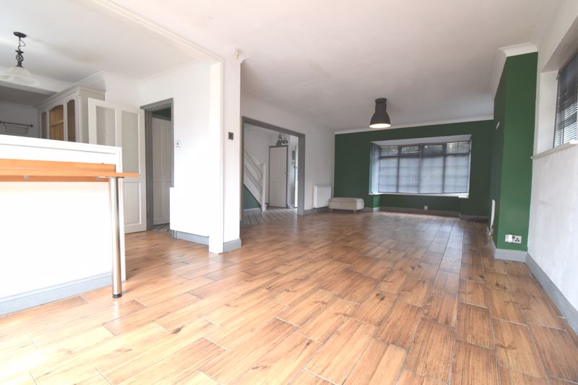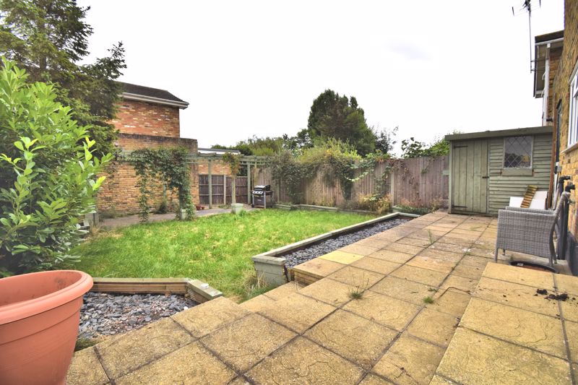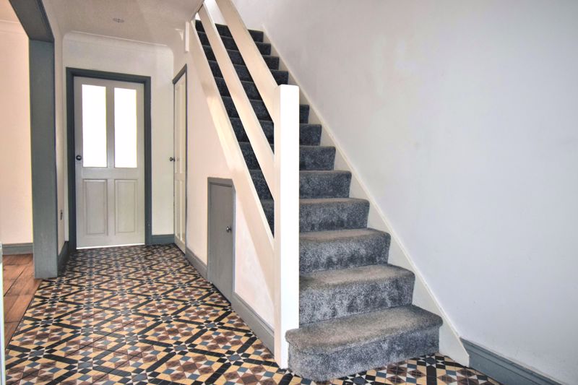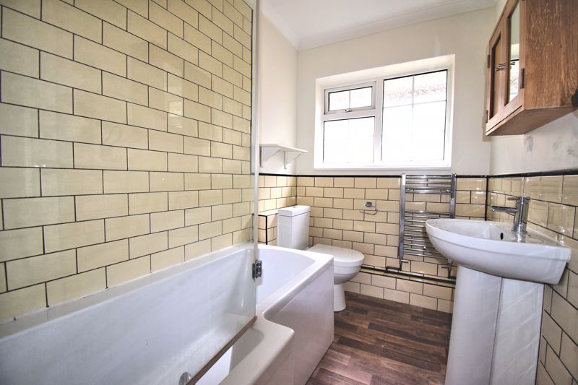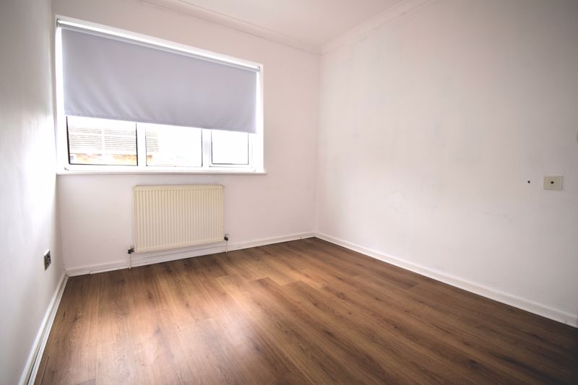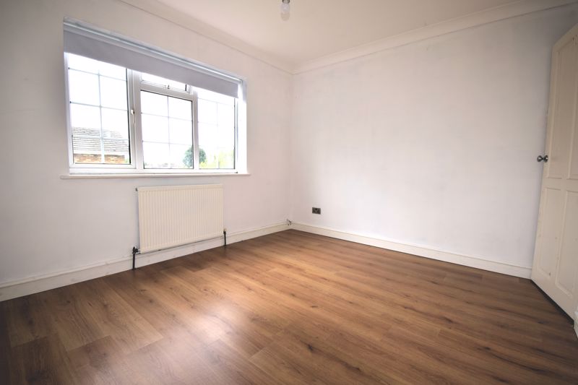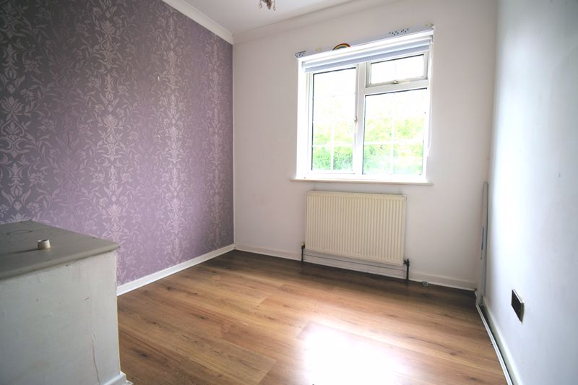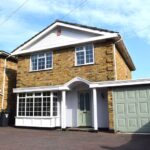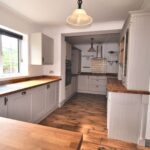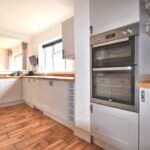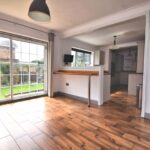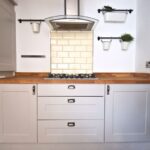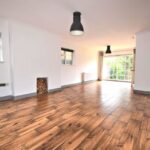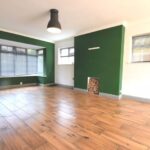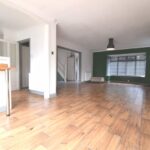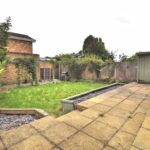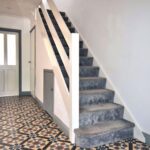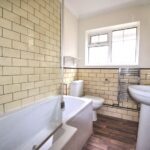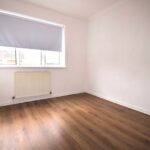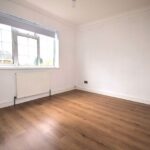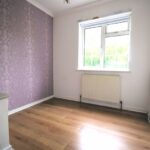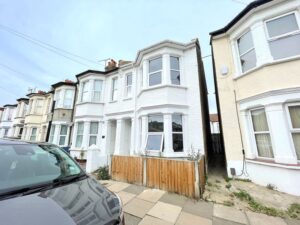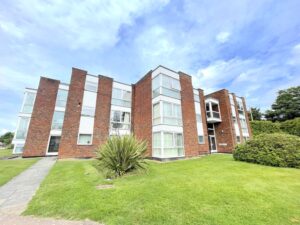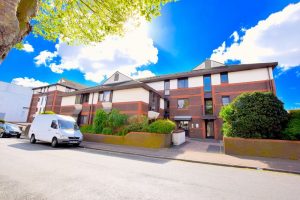This property is not currently available. It may be sold or temporarily removed from the market.
Property Summary
We are delighted to offer for sale this spacious, four bedroom detached family home. A highly advised internal inspection will reveal a welcoming hallway with lovely tiled flooring and downstairs WC, a large lounge / diner with garden access via patio doors, modern fitted kitchen with integrated appliances and access to a utility room. The first floor of this ideal family home comprises a large landing space, three double bedrooms with an additional good sized single bedroom and modern family bathroom. Externally this home provides ample off street parking, garage, rear garden and is within easy reach of Rayleigh town centre and station. This property is offered with no onward chain.ENTRANCE HALL
Lovely tiled floor, storage cupboard, smooth plastered ceiling, stairs leading to first floor landing, under stairs storage, wall mounted gas radiator and access to downstairs cloakroom.
CLOAKROOM
Tiled flooring, wash basin and toilet
LOUNGE/DINER
30' 6" x 13' 1" (9.32m x 4.01m)
Double glazed bay window to front, double glazed windows to side, breakfast bar, radiators, smooth plastered ceiling, wooden flooring, neutral decor throughout and double glazed doors leading to the rear garden.
KITCHEN
18' 3" x 10' 1" (5.56m x 3.07m)
Ample eye and base level cabinetry with oak work surfaces with sink and drainer including mixer tap, integrated double oven and five ring gas hob with tiled splashback & extractor hood over, integrated dishwasher, radiator, combi boiler, double glazed window to rear, wood flooring and access to utility room.
LANDING
Obscured double glazed window to side aspect, storage cupboard.
MASTER BEDROOM
12' 0" x 11' 7" (3.66m x 3.53m)
Double glazed window to front, radiator, smooth plastered ceiling & laminate flooring.
BEDROOM
11' 4" x 9' 9" (3.45m x 2.97m)
Double glazed window overlooking rear garden, radiator, smooth plastered ceiling & laminate flooring.
BEDROOM
9' 8" x 8' 6" (2.95m x 2.59m)
Double glazed window to rear, radiator, smooth plastered ceiling & laminate flooring.
BEDROOM
8' 6" x 7' 9" (2.59m x 2.36m)
Double glazed window to front radiator, smooth plastered ceiling & laminate flooring.
BATHROOM
Modern suite bath & with rainfall shower over, wash basin, toilet, obscure double glazed window, Subway style tiled walls, heated towel rail and vinyl flooring.
REAR GARDEN
Patio area with steps leading down to lawn with flower and shrub borders, further patio area to rear with pergola, storage shed and side gate access.
FRONT OF PROPERTY
Block paved driveway with parking for numerous vehicles, planted borders and access to garage.

