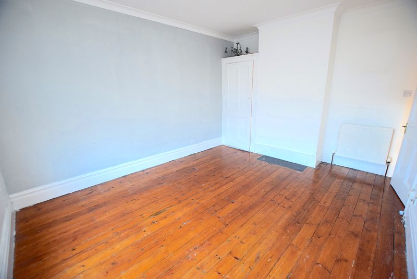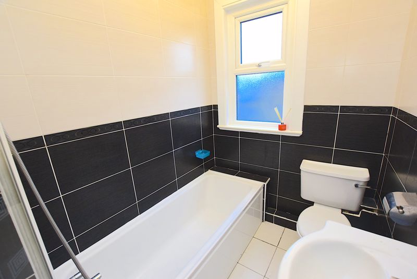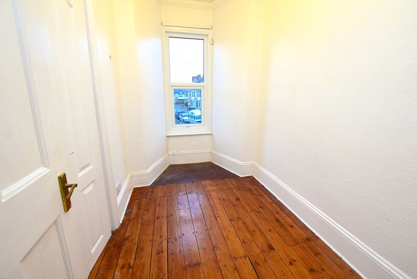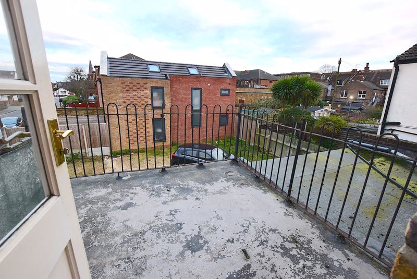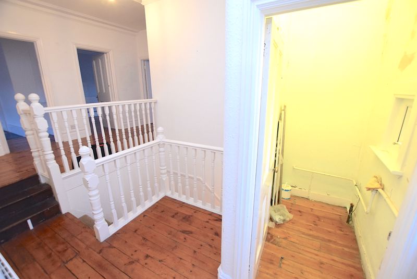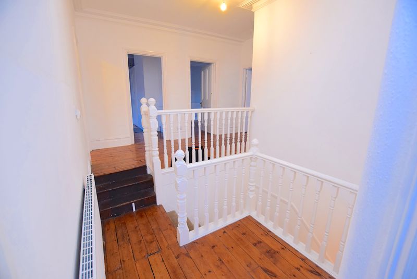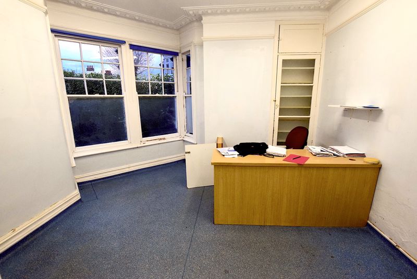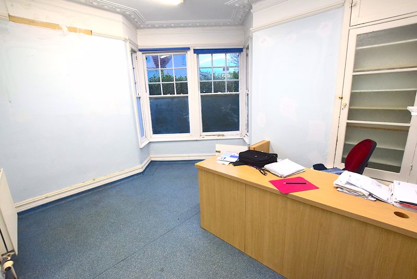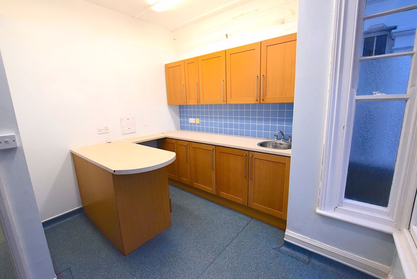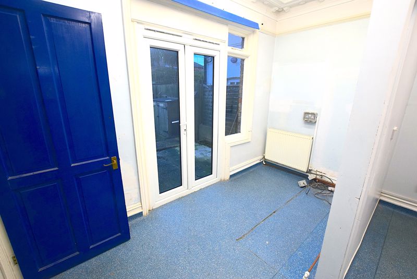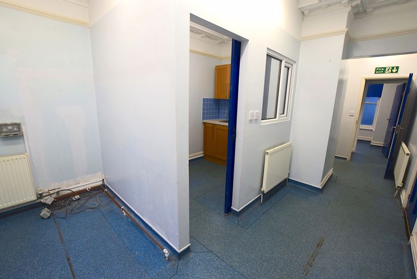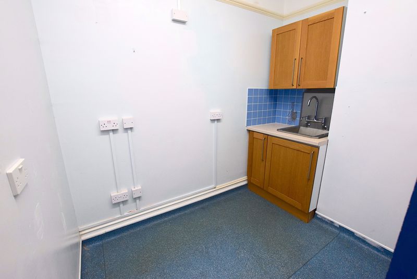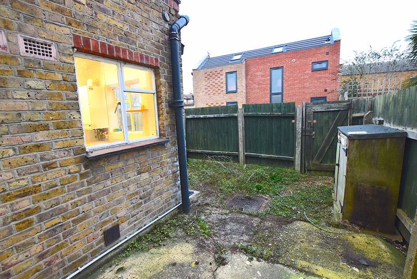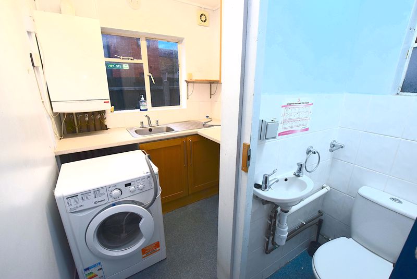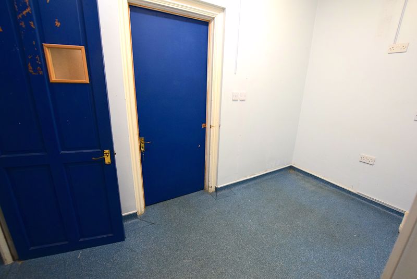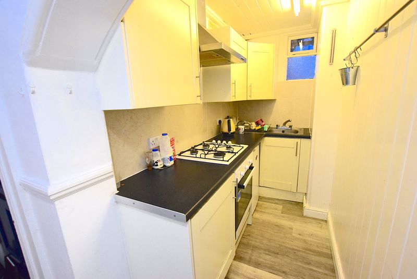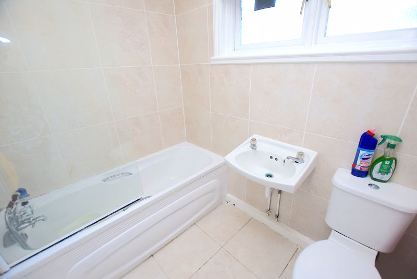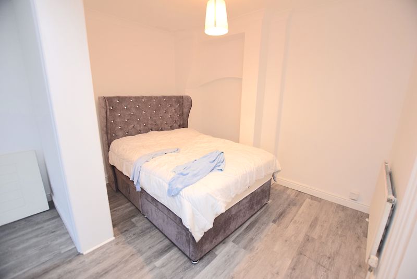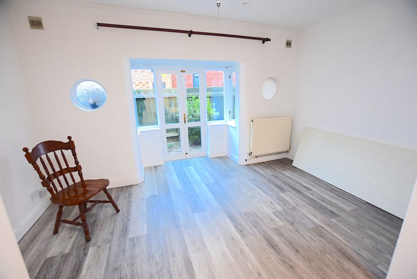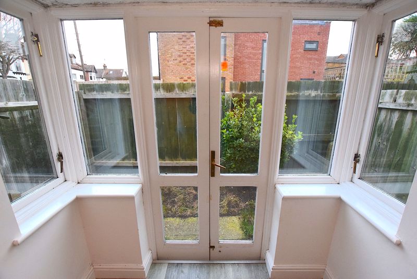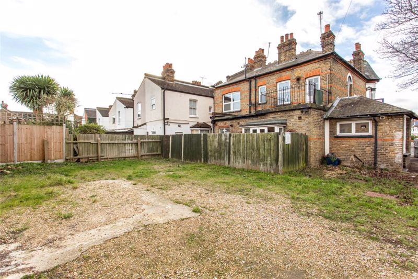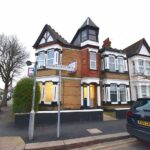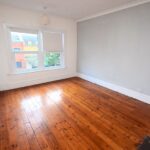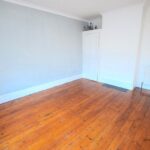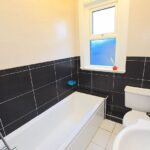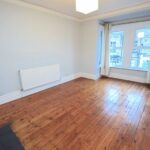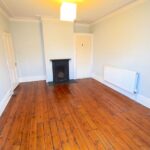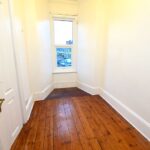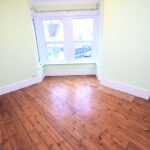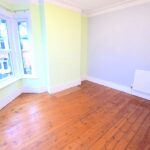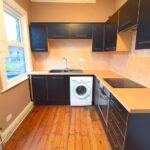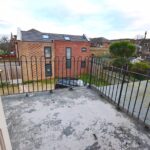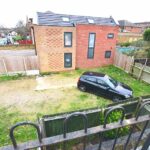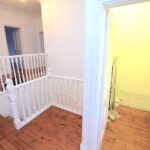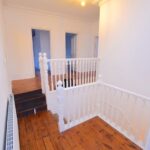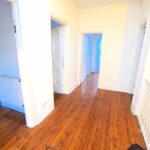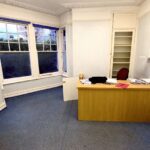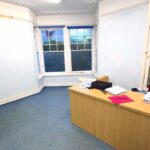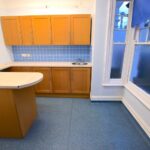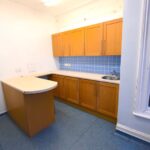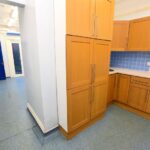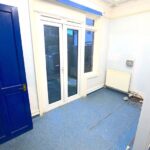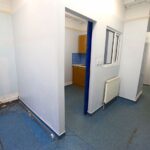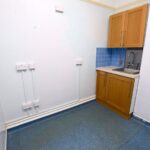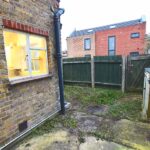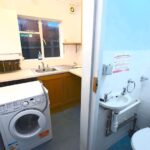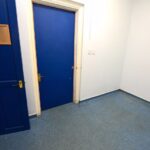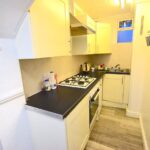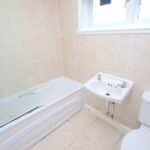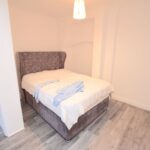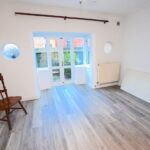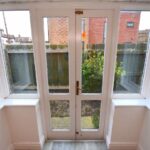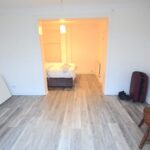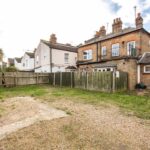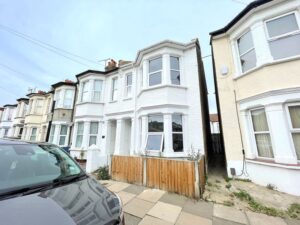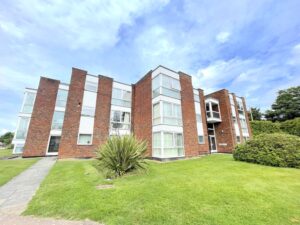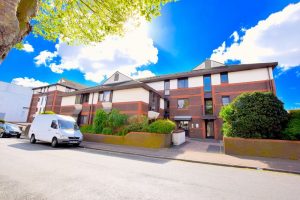This property is not currently available. It may be sold or temporarily removed from the market.
Property Summary
We have available on the sales market this freehold property which includes on the ground floor a studio flat and a commercial unit which was previously Medivet. There is also a 3 bedroom apartment on the first floor which has access to a large loft space.Included as part of the sale is a car park space to the rear of the building which has the potential to build on (STPP).
GROUND FLOOR SURGERY
Surgery Entrance Lobby & Hallways
Access via obscure single glazed solid timber front door, non slip flooring, smooth ornate coved ceiling, radiator and doors to
Reception Room
3.63m x 3.33m
Smooth ceiling with ornate coving , single glazed turret style bay window to front and side aspects, Reception greeting desk, non slip flooring and radiator.
Consulting Room
13.43m x 3.18m
Smooth coved ceiling, single glazed sash windows to front aspect, non slip flooring, a range of matching wall mounted and base units with rolled edge work surface, single bowl sink unit inset and tiled splash backs. Radiator.
Storage Room
3.45m x 1.9m
Smooth coved ceiling, matching wall mounted and base units with rolled edge work surface and single bowl sink unit inset. non slip flooring.
Storage Room 2
Smooth coved ceiling, non slip flooring
Consulting Room 2
3.48m x 1.68m
Smooth ornate coved ceiling, single glazed window and double glazed French doors to rear aspect and garden, radiator and non slip flooring.
Operating Theatre
2.64m x 1.78m
Smooth ceiling, non slip flooring,
WC
Smooth ceiling, obscure single glazed window to rear aspect, part tiled walls, wall mounted wash hand basin, low flush WC and non slip flooring
Utility Room
Smooth ceiling, extractor fan, single glazed windows to side and rear aspects, wall mounted boiler. matching wall and base units with rolled edge work surface single bowl sink unit inset and tiled splash backs.
Cellar 1
3.63m x 3.15m
Previously used as storage facility
Cellar Room 2
5.33m x 1.65m
Previously used for storage facility
Car Park At Rear
There is an area a parking at the rear of the property
GROUND FLOOR STUDIO
Studio Entrance
Access via own private entrance from Pall Mall, wood effect door leading to the Veterinary surgery and studio accommodation.
Studio Sleeping Area
3.3m x 2.34m
Smooth coved ceiling, wood effect laminate flooring , radiator and open plan to the lounge area
Studio Lounge Area
4.22m x 2.46m
Smooth coved ceiling, glazed windows and French doors to rear aspect and garden, wood effect laminate flooring, radiator and open plan to the sleeping area.
Studio Kitchen
Panelled ceiling, vinyl flooring, tiled walls. Matching modern fitted wall mounted and base units with rolled edge works surface, single bowl sink unit and tiled splash backs. Integrated oven and integrated gas hob with extractor over and space for refrigerator
Studio Garden
Commences with a concrete patio area the remainder is laid to lawn with panel fencing to boundaries and gated rear access to the Car Park at the rear.
Studio Bathroom
Panelled coved ceiling, obscure glazed window to rear aspect. Part tiled walls. A modern white suite comprising a panelled bath with shower screen and shower attachment, pedestal wash hand basin and low flush WC. Vinyl flooring.
THREE BEDROOM MAISONETTE
Entrance
Access is via own personal front door from Pall Mall with stairs rising to the first floor accommodation
Hall
Smooth coved ceiling with loft access, single glazed window to side aspect, built in storage cupboard and varnished solid wood flooring. Radiator.
Reception Room
3.63m x 3.3m
Smooth coved ceiling, double glazed window to turret, radiator and varnished solid wood flooring
Kitchen
3.5m x 2.3m
Smooth ceiling double glazed window and double glazed door to rear aspect and balcony. varnished solid wood flooring, wall mounted. boiler. A range of matching wall mounted and base units with work surface over and single bowl sink unit inset with tiled splash back, integrated oven and integrated hob with extractor over, space for washing machine and alternative appliances
Balcony
The balcony is accessed via the kitchen and faces south east.
Bedroom One
4.42m x 3.48m
Smooth coved ceiling, double glazed bay window to front aspect, solid wood varnished floor boards, radiator, built in storage cupboard and folding doors leading to bedroom three.
Bedroom Two
4.42m x 3.5m
Smooth coved ceiling, double glazed window to rear aspect, radiator and varnished solid wood flooring.
Bedroom Three
3.15m x 1.8m
Smooth coved ceiling, double glazed window to front aspect, radiator and varnished solid wood flooring.
Bathroom
2.3m x 1.6m
Smooth ceiling , obscure double glazed window to rear aspect, radiator. Panelled Bath with shower over , pedestal wash hand basin and low flush WC, Wall mounted mirror and tiled flooring.
Loft Space
There is a very large loft offering potential to extend subject to permission of the freeholder.
Parking
An allocation of a Right to Park in the parking area at the rear of the property can be discussed with the freeholder and tied in with the purchase.



