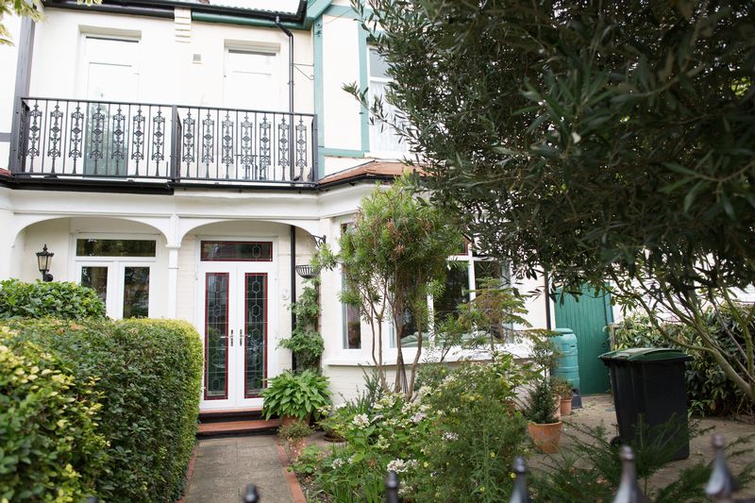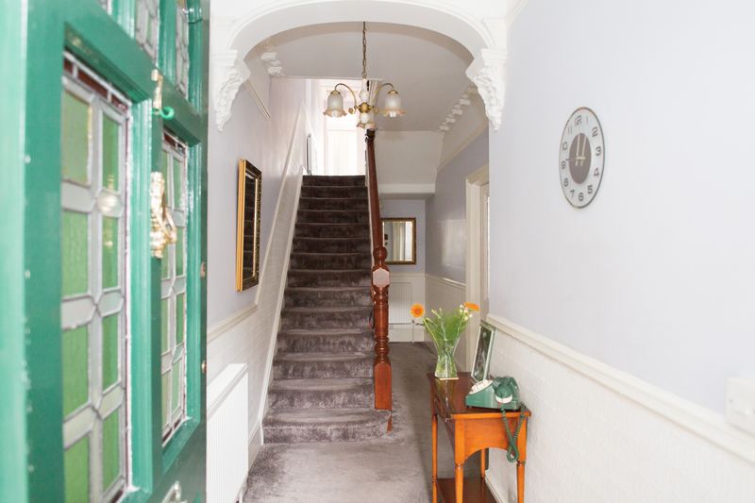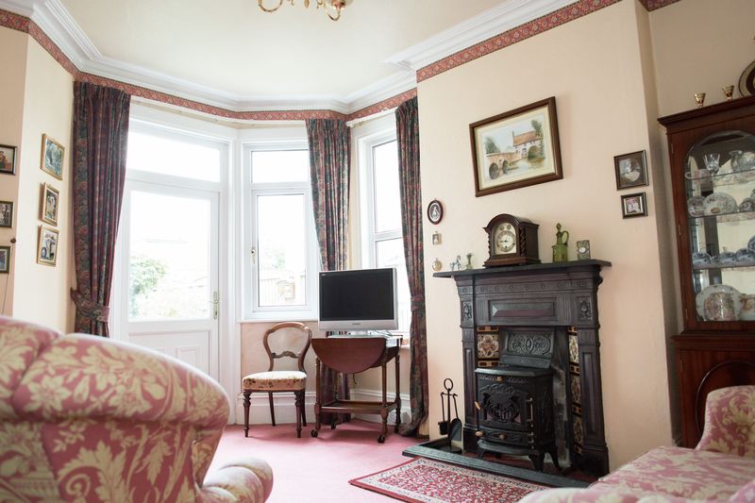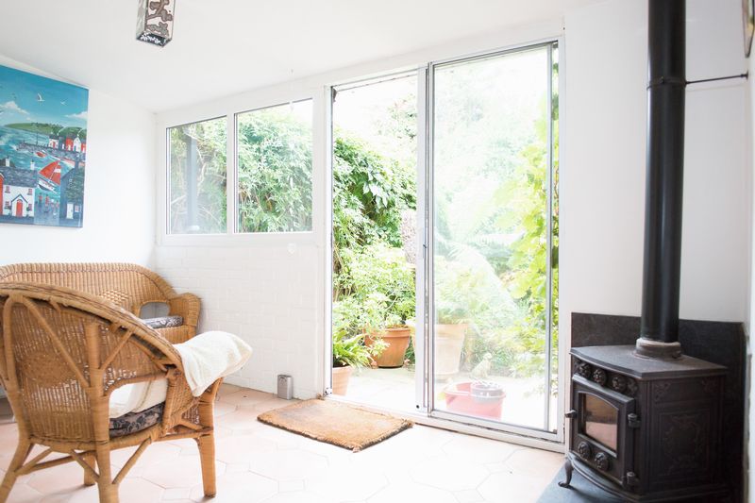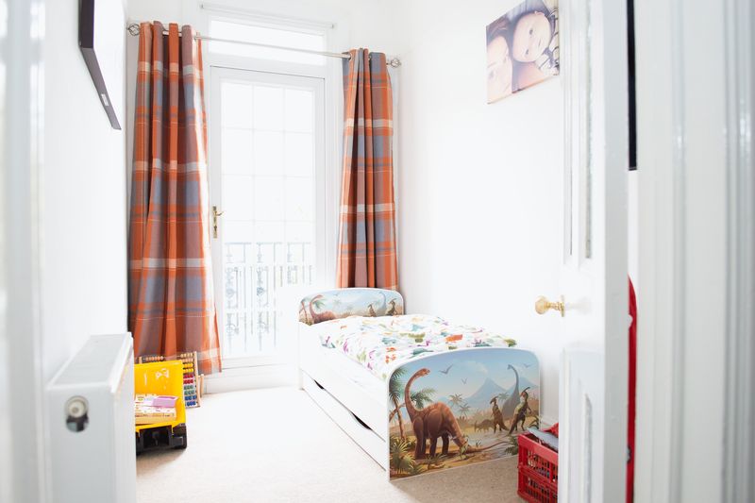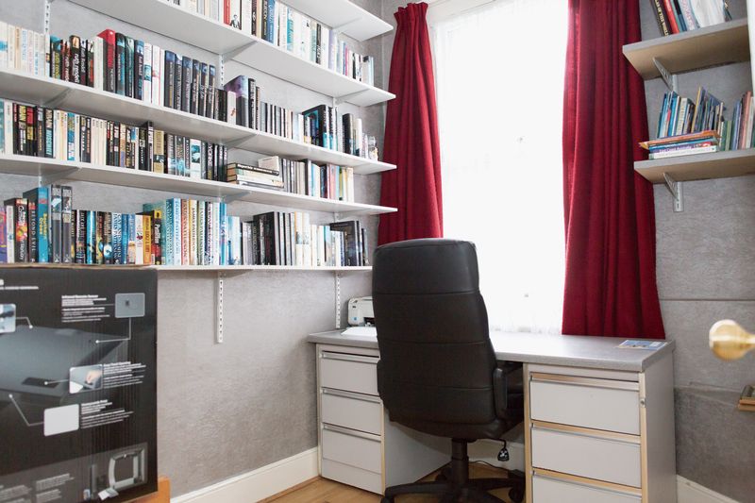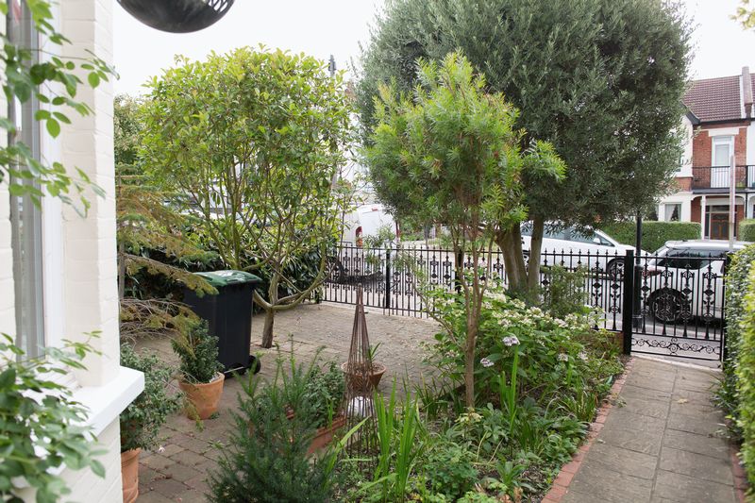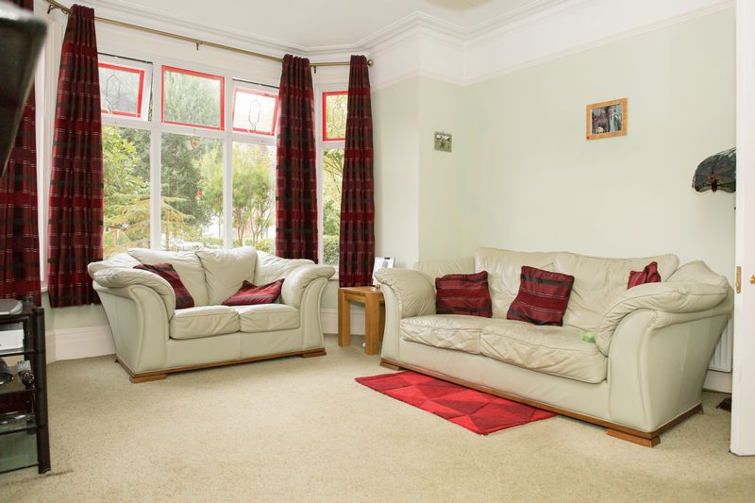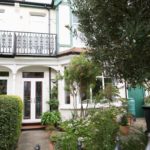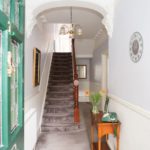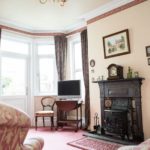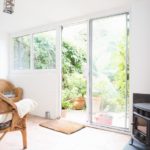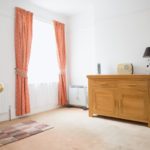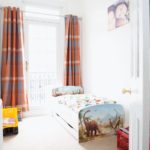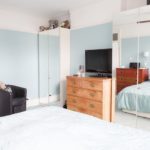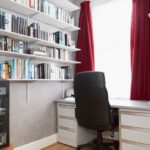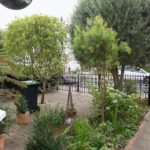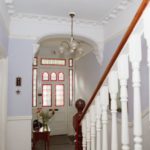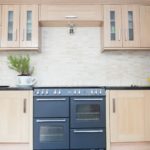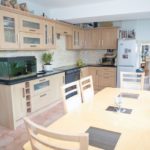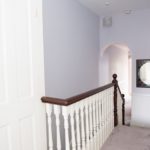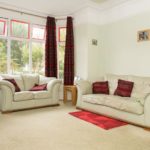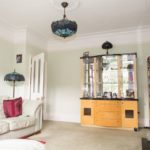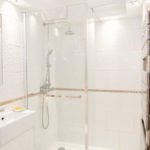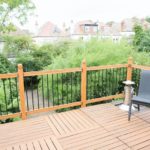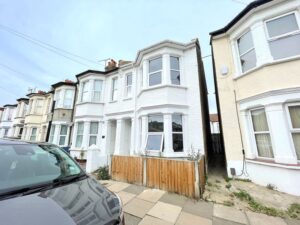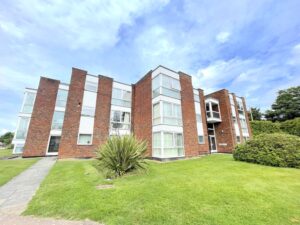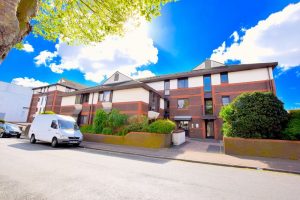This property is not currently available. It may be sold or temporarily removed from the market.
Property Summary
BM PROPERTY AGENTS ARE DELIGHTED TO OFFER THIS SPACIOUS FIVE BEDROOM HOME WITH THE CHARACTER YOU EXPECT TO SEE WITH ITS GRACIOUS HIGH CEILINGS, SOLID WOOD BALUSTRADES, DETAILED COVING AND STAINED GLASSED WHILST AT THE SAME TIME BEEN BROUGHT INTO THE NEW ERA WITH DOUBLE GLAZING, GAS CENTRAL HEATING, MODERN SHOWER ROOM, LARGE KITCHEN DINING ROOM AND A FURTHER THREE RECEPTION ROOMS. THIS HOME BOASTS OF THREE OPEN FIRES, BEAUTIFUL FRONT GARDEN WITH MATURE OLIVE TREE, PLANTS AND SHRUBS AT THE SAME TIME PROVIDING THE LUXURY OF OFF STREET PARKING, THE REAR GARDEN TAKES YOU AWAY ON HOLIDAY WITH ITS GRAPE VINE COVERING THE PATIO AREA, BAY LEAVE TREE, FIG TREE AND CHERRY TREE AMONGST OTHER BEAUTIFUL PLANTS AND SHRUBS. ETERNALLY WITH TWO BATHROOMS ON TWO FLOORS AND FURTHER SCOPE TO EXTEND INTO THE LOFT THIS WOULD MAKE GREAT HOME FOR A GROWING FAMILY. BEING SITUATED IN A GREAT LOCATION FENCHURCH STREET ONLY 45 MINS AWAY VIA THE C2C LINE WHICH IS STAGGERING DISTANCE FROM THE HOME. THE SEAFRONT IS ONLY 5 MINS WALK AWAY AND YOU ALSO HAVE HAMLET COURT ROAD WITHIN WALKING DISTANCE PROVIDING YOU WITH AN ARRAY OF SHOPS, RESTAURANTS, SUPERMARKETS AND MORE.Front garden
Beautiful front garden with mature olive trees and shrub with pathway leading to fronts, there is a gate and lowered kerb for off street parking.
Front entrance
Double glazed doors into porch, character originally part tiled wall. access to the beautiful front solid door with stained obscure coloured glass. Newly carpeted in the last 18 months, character dado rail, character arched coving, stairs with wooden balustrades leading to first floor, understairs storage cupboard housing smart meters and proving extra storage, doors leading
Lounge
17' 4'' x 13' 7'' (5.279m x 4.144m)
Carpeted, large double glazed bay window with character stained glass, multi fuel feature fire place, character coving and ceiling rose
Second Lounge
14' 9'' x 12' 6'' (4.491m x 3.822m)
Carpeted, feature fireplace, character coving and ceiling rose, double glazed door into rear garden, double glazed windows overlooking garden
Kitchen/Dining Room
23' 11'' x 11' 1'' (7.282m x 3.369m)
Tiled flooring, double glazed windows to side aspect, range with wall and base mounted units with rolled edge work surface, free standing range master gas cooker, 1 and 1/2 sink with drainage, double glazed door to side aspect into garden, door leading to
Third Reception Room
Tiled flooring, feature log burner, double glazed sliding doors into rear garden, double glazed windows to rear aspect, cat flap
Shower Room
6' 10'' x 4' 6'' (2.088m x 1.383m)
Fully tiled floor and walls, walk in double shower with rain shower head and separate hand held shower, integrated vanity modern wash hand basin and wc, heated towel rail, inset spot lights
First Floor Landing
Carpeted, wooden balustrades, airing cupboard, storage cupboards, loft access (we are advised by the vendors the loft is 3/4 boarded) character dado rail, doors leading to
Bedroom Three
12' 11'' x 7' 5'' (3.937m x 2.267m)
Wood affect flooring, double glazed patio door west facing terrace, feature picture rail and coving.
Family Bathroom
8' 2'' x 7' 9'' (2.500m x 2.364m)
Tile affect flooring, Savoy bathroom suite comprising of ceramic Victorian style pedestal wash hand basin, low level wc and panelled bath, obscure double glazed windows to side aspect, partly tiled walls
Bedroom Four
7' 11'' x 6' 10'' (2.414m x 2.091m)
wood affect flooring, double glazed window to side aspect. The current owners use this room as an office at present
Bedroom Two
12' 7'' x 12' 2'' (3.840m x 3.719m)
Carpeted, picture rail, double glazed window to rear aspect.
Master Bedroom
15' 0'' x 12' 1'' (4.573m x 3.690m)
Carpeted, picture rail, large double glazed windows to front aspect, ceiling light fan, character coving
Bedroom Five
9' 5'' x 5' 11'' (2.873m x 1.810m)
Lovely room with double glazed doors onto balcony providing sea glimpses.
West Facing Rear Garden
This oasis is a at least 60ft rear garden beautifully kept comprising of a patio area with grape vine above and shrubs and mature plants all around with central part cemented, side access to front of house, outside tap.
West Facing Terrace
Decked west facing terrace area, the vendors have had the floor reinforced.

