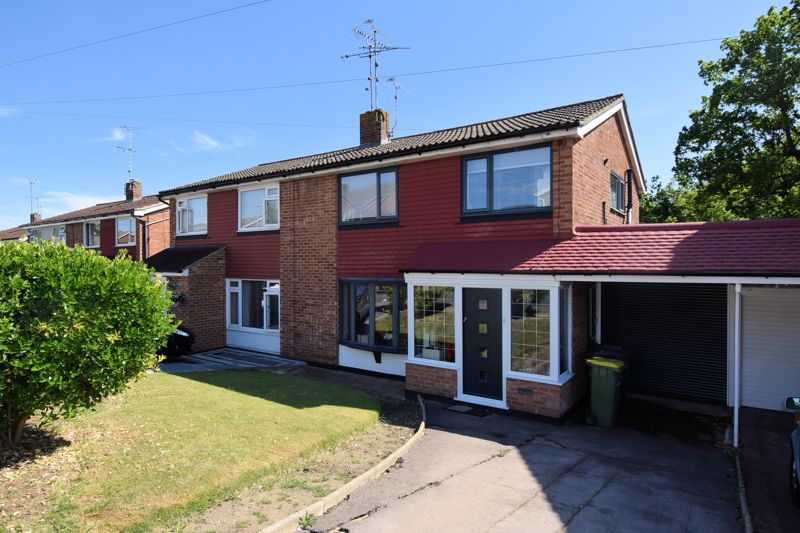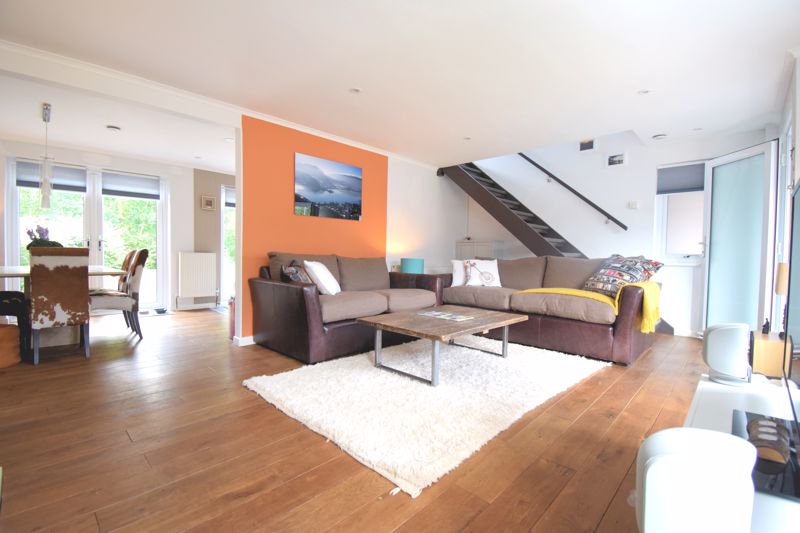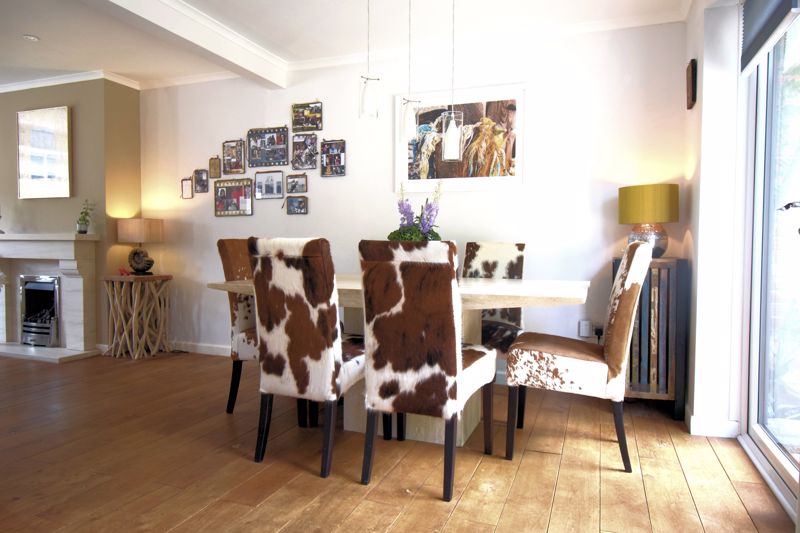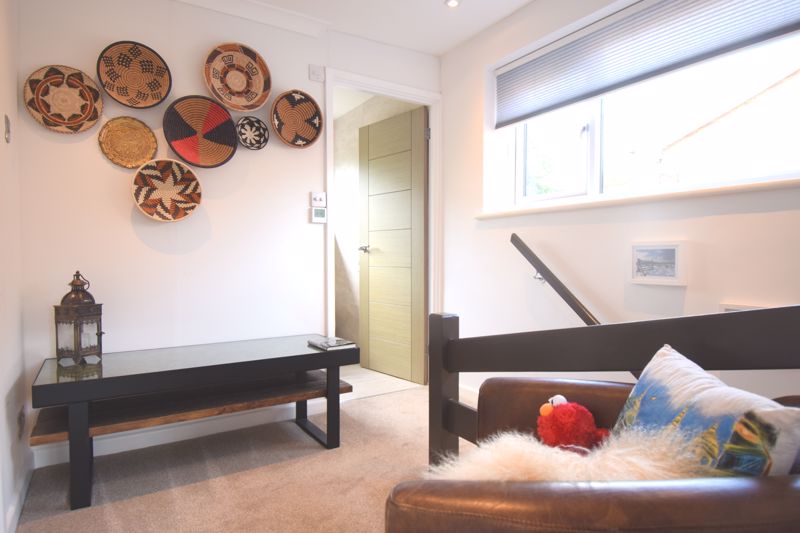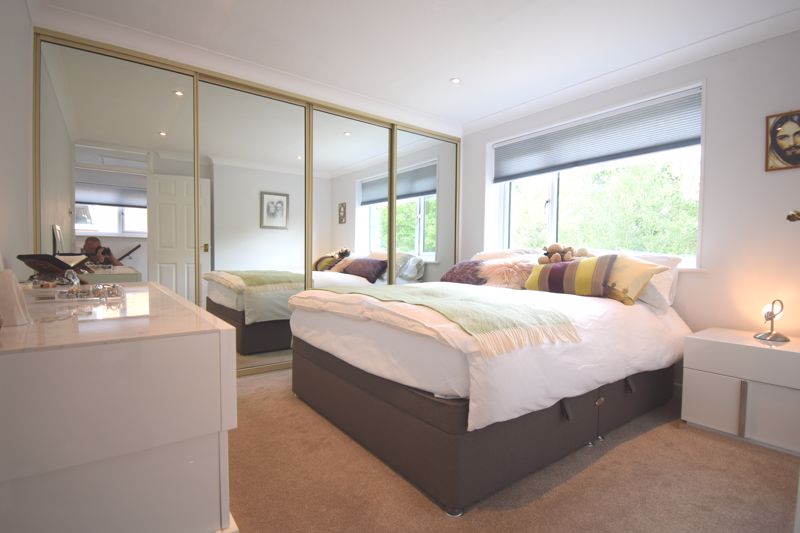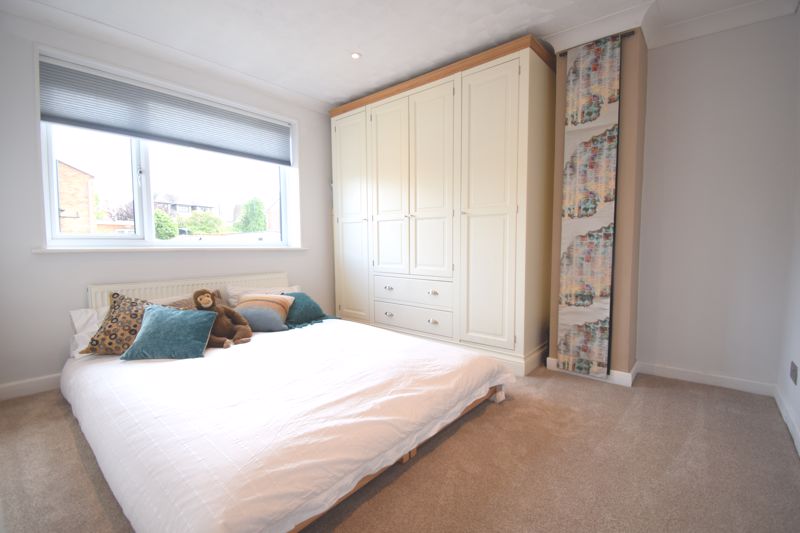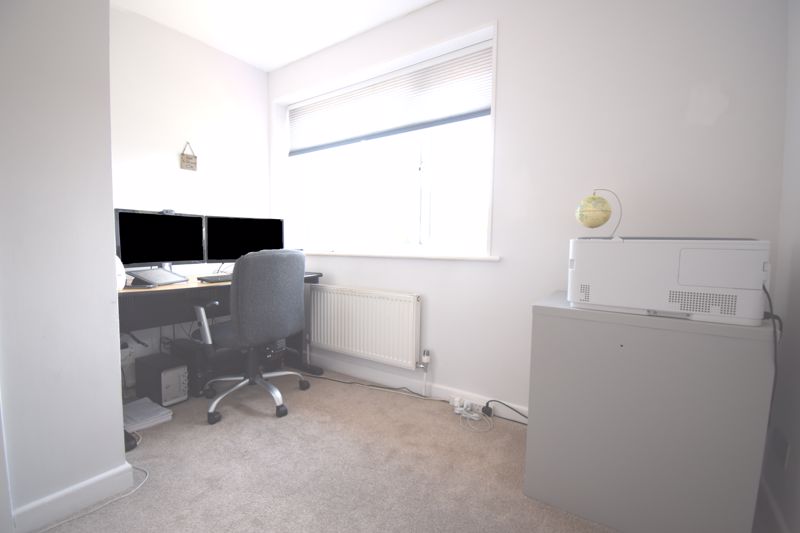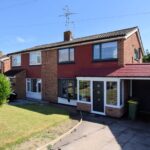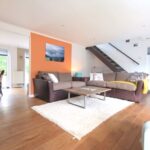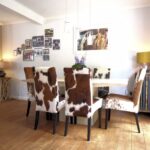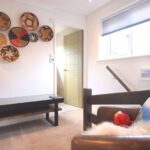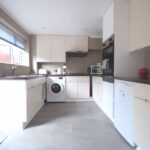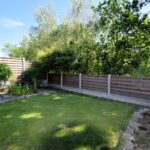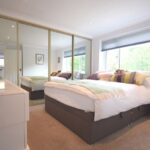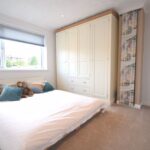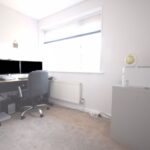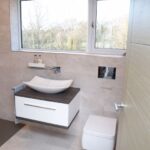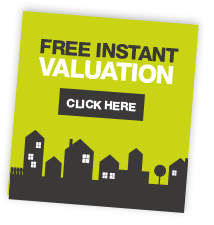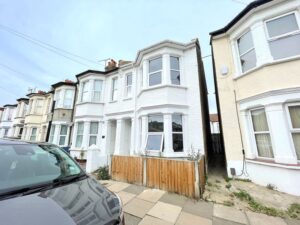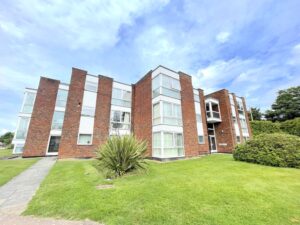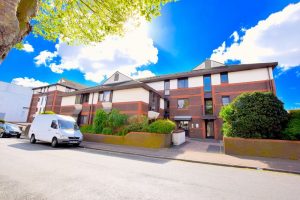This property is not currently available. It may be sold or temporarily removed from the market.
Property Summary
BM Property Agents are delighted to offer for sale this wonderful three bedroom semi-detached house.A highly advised internal inspection will reveal a handy porch area, spacious lounge with a modern feature fireplace, additional dining area with French Doors to the rear garden and a fitted kitchen.
The first floor of this lovely home comprises a spacious landing area, a good sized master bedroom with ample fitted wardrobe space, further double bedroom, additional single bedroom with built-in cupboard and modern shower room.
Externally this home offers a well presented rear garden with views over woodland, garage with electric roller door, off street parking, a good sized shed for additional storage space and is within easy reach of Rayleigh Town Centre and mainline station for links to London & Southend Airport as well as the A127.
This beautiful home is available with no onward chain.
Please note that the images displayed were taken prior to the current tenancy and furnishings may differ.
Porch
Double glazed porch to front with modern grey door and UPVC door entry to property
Lounge - 19' 11" x 13' 1" (6.08m x 4.00m)
Spacious front facing reception room with a modern feel offering wooden flooring, double glazed windows, feature fireplace, gas radiator, access through to dining area and staircase to the first floor.
Dining room - 8' 11" x 7' 4" (2.72m x 2.24m)
Neutrally presented dining area with wooden flooring, provides access to the kitchen and lovely views over the rear garden with access provided by double glazed French Doors.
Kitchen - 10' 9" x 9' 8" (3.28m x 2.95m)
Semi open plan kitchen with ample base and eye level cabinetry, built in oven and hob, double glazed UPVC window with garden views and access to the rear garden via UPVC double glazed door.
Landing - 7' 5" x 8' 1" (2.27m x 2.48m)
Spacious landing with neutral decor, carpeted flooring, providing access to bedrooms and shower room.
Bedroom 1 - 11' 9" x 9' 10" (3.59m x 3.00m)
Good sized master bedroom with neutral decor, carpeted flooring, double glazed window and ample fitted wardrobe space.
Bedroom 2 - 8' 9" x 11' 2" (2.69m x 3.42m)
Double bedroom with neutral decor, carpeted flooring and double glazed window.
Bedroom 3 - 9' 0" x 9' 8" (2.75m x 2.97m)
Single bedroom with carpeted flooring, neutral decor, double glazed window and built in storage cupboard.
Shower room - 6' 2" x 7' 10" (1.90m x 2.39m)
Ultra modern shower room with large walk in shower, pedestal basin with storage underneath, toilet, wall mounted heated towel rail and double glazed window.
Rear garden - 21' 5" x 22' 6" (6.53m x 6.86m)
Relaxing rear garden with raised patio area laid to lawn with fish pond, views over woodland and access to an ample sized shed and garage
Garage
Single garage with electric door and rear access via the garden.

