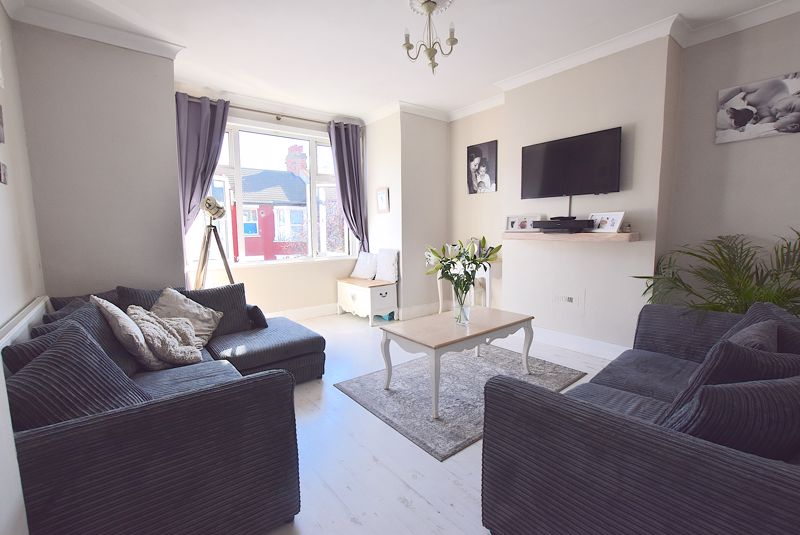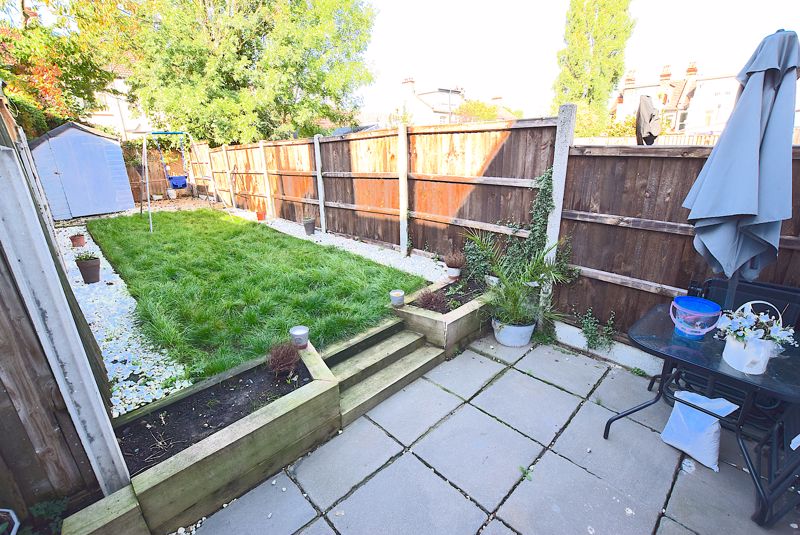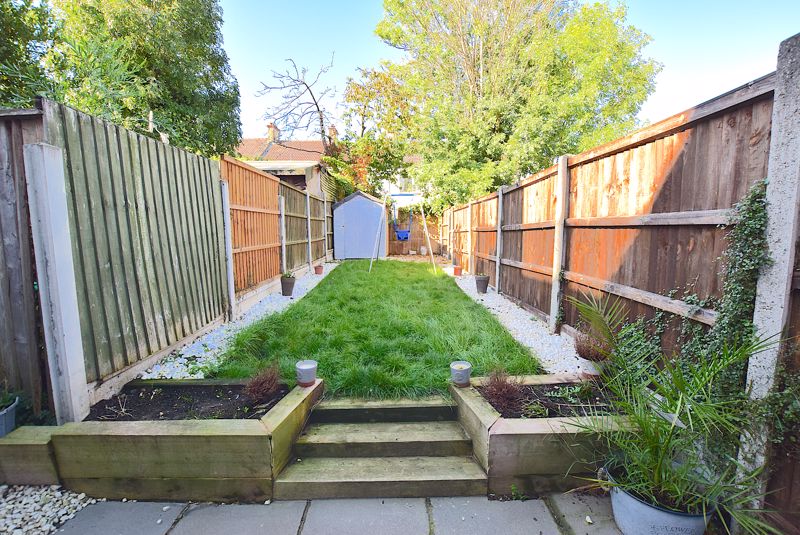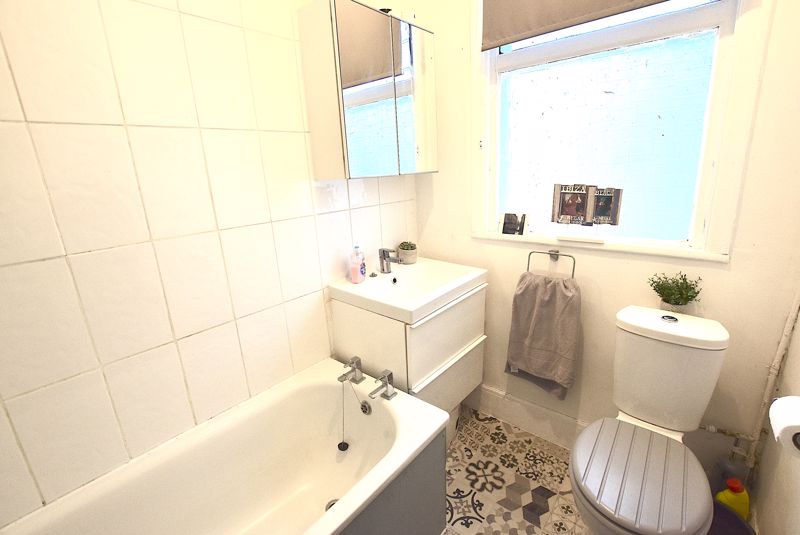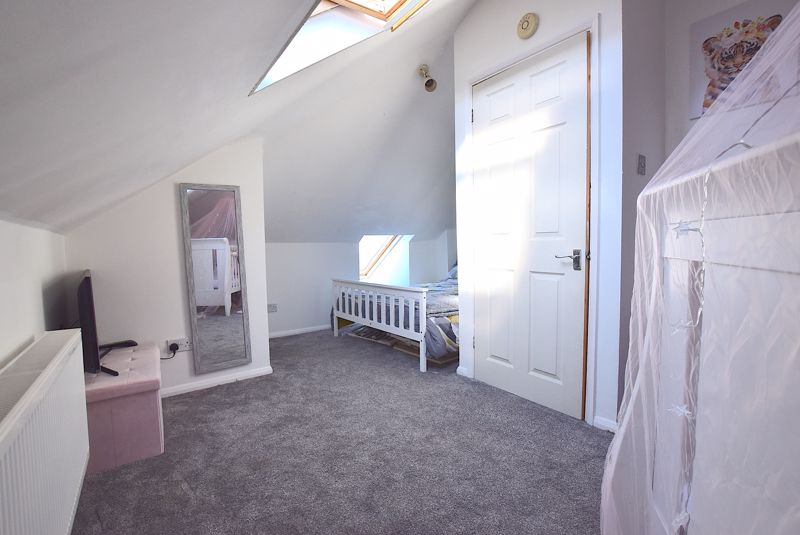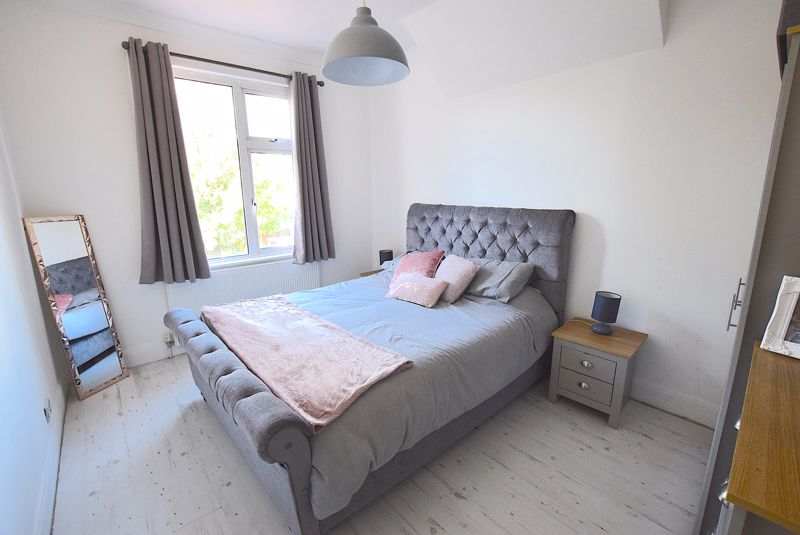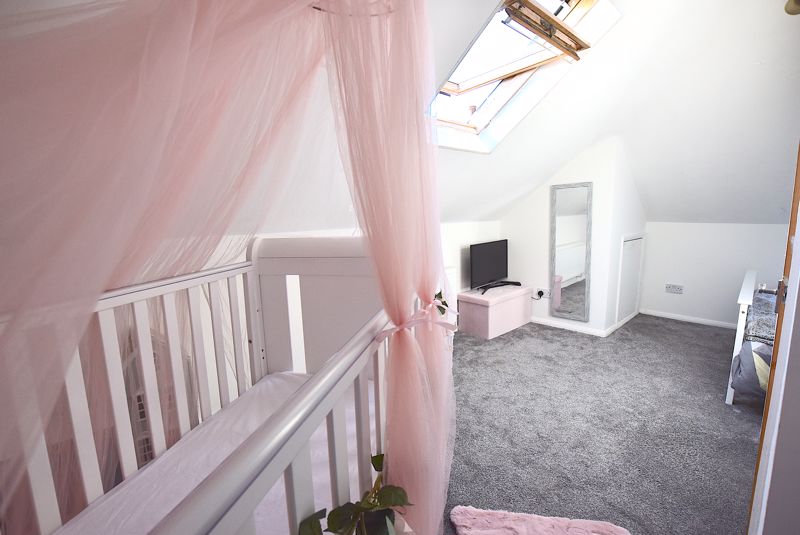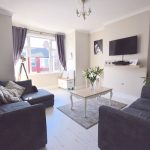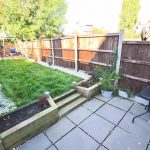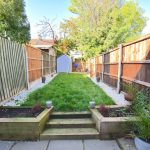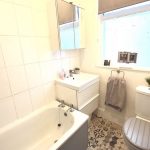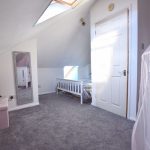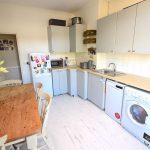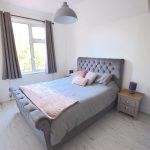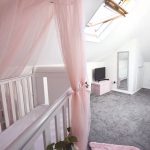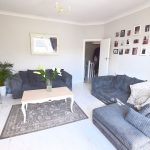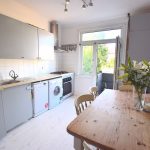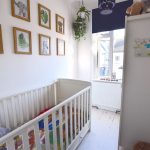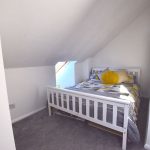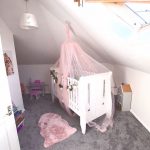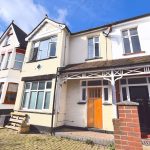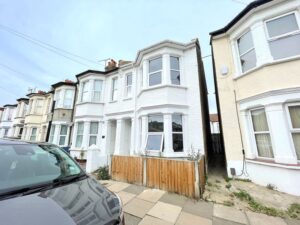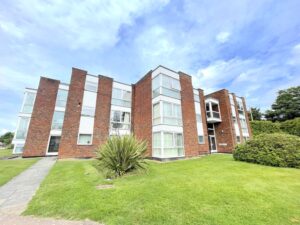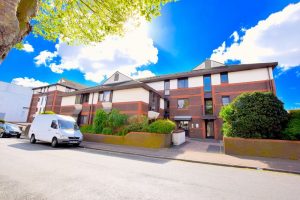This property is not currently available. It may be sold or temporarily removed from the market.
Property Summary
936 Sq ft | 95 years remaining on the lease | Great for first time buyers or buy to let investors | Qualifies for the stamp duty holiday | Close to Southend Hospital | Walking distance to Westcliff train station | Private west backing rear garden | Two double bedrooms & one single bedroom | Split level apartment |A great opportunity to acquire a great three bedroom split level first and second floor apartment with its own rear garden. Calling first time buyers and buy to let investors on this wonderful home. The home comprised of a lovely and well presented lounge, modern kitchen/ diner with direct access down to the rear garden, a three piece bathroom suite, two double bedrooms and a single bedroom.
This home is within walking distance of a number of local amenities as well as bus routes and Westcliff mainline railway station.
Additional information ...
Council tax: A
EPC rating: D
Tenure: Leasehold
Lease: 95 years remaining
Service charge: £TBC
Ground rent: £TBC
Potential rental income: £1100 PCM
Parking arrangements: Street parking
Garden: Yes - private west backing rear garden with direct access from the kitchen
Hallway -
Carpet flooring, stairs leading to landing, laminate flooring with picture rail, ceiling light, storage cupboard, thermostat, stairs leading to second floor.
Kitchen/Breakfast Room - 10' x 12'9 (3.05m x 3.89m) -
Laminate flooring, gas radiator, coving to ceiling, ceiling light, double glazed window to rear, double glazed upvc door to rear, wooden work surfaces, plenty of kitchen storage units with built-in electric oven, four burner gas hob with extractor over, space for dishwasher, space for washing machine, sink with drainer & tap, space for fridge/freezer, part tiled walls.
Garden -
The property offers a west facing rear garden with direct access from the kitchen, mostly laid to lawn, part paved, Cotswold stones with arctic pebble borders, garden shed.
Bathroom -
Vinyl flooring, w.c, wash hand basin with mixer tap, bath with shower over, part tiled walls, heated towel rail, frosted window to side, coving to ceiling, ceiling light, access to loft space.
Living Room - 14'11 x 13'7 (4.55m x 4.14m) -
Laminate flooring, coving to ceiling, ceiling light, ceiling rose, gas radiator, t.v point, double glazed windows to front.
Bedroom One - 9'6 x 12'9 (2.90m x 3.89m) -
Laminate flooring, gas radiator, coving to ceiling, ceiling light, double glazed windows to rear.
Bedroom Three - 6' x 7'10 (1.83m x 2.39m) -
Laminate flooring, coving to ceiling, ceiling light, gas radiator, double glazed windows to front.
Bedroom Two (On second floor) - 17'6 x 13'3 max > 13' (5.33m x 4.04m max 3.96m) -
Carpet flooring, ceiling light, two double glazed Velux windows to side and rear, gas radiator, eaves storage.

